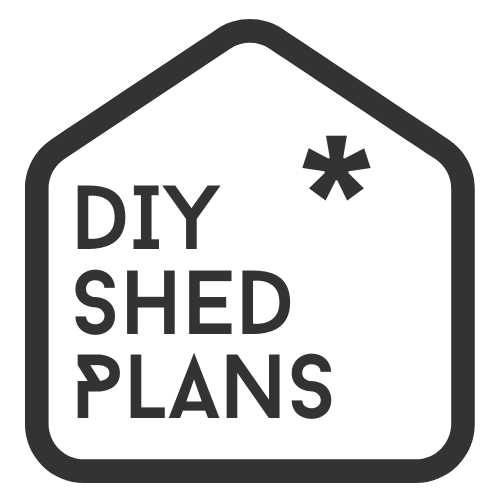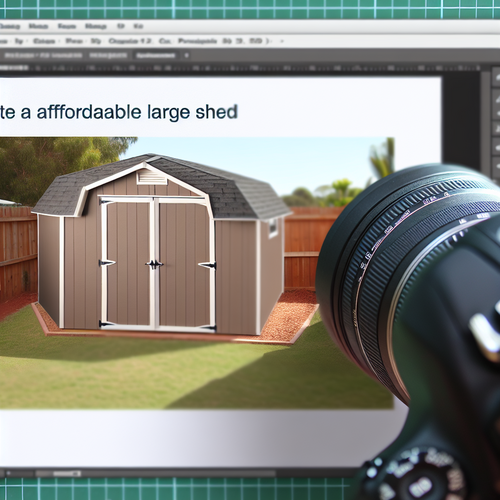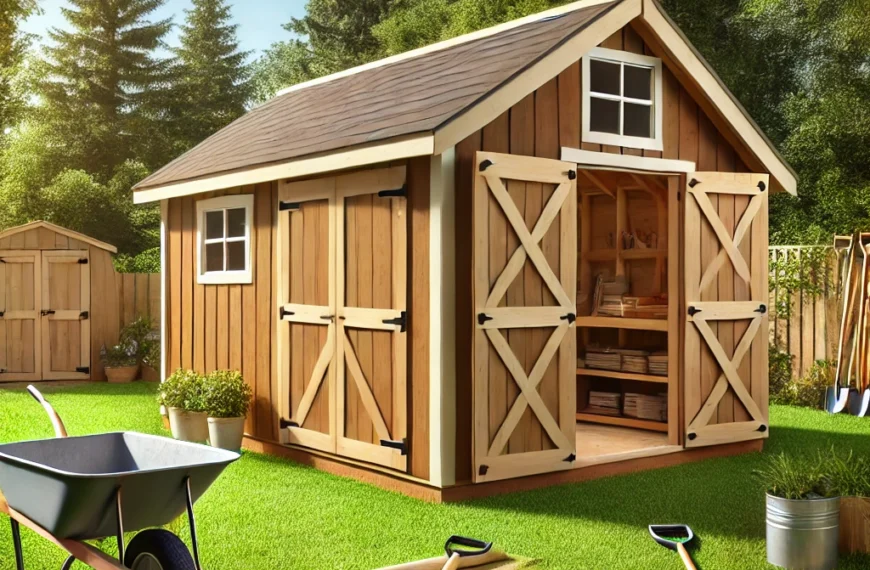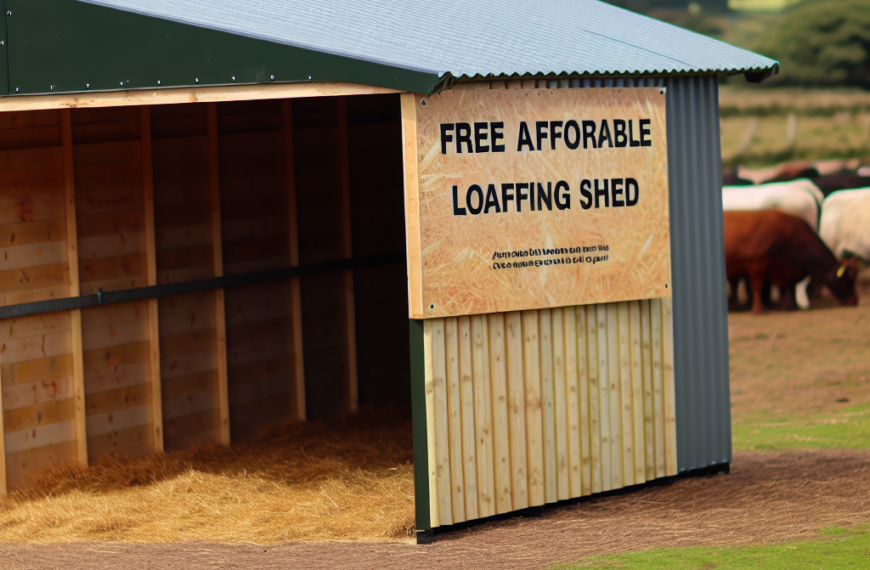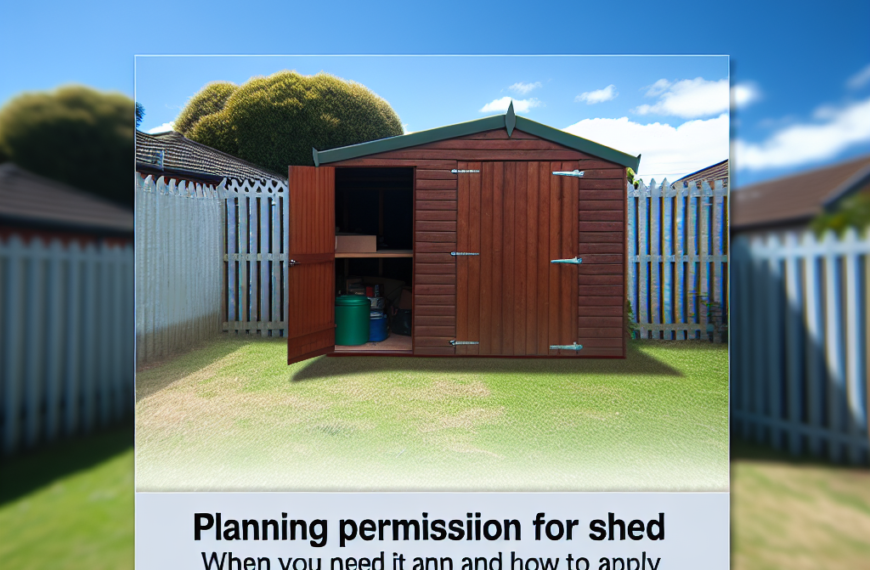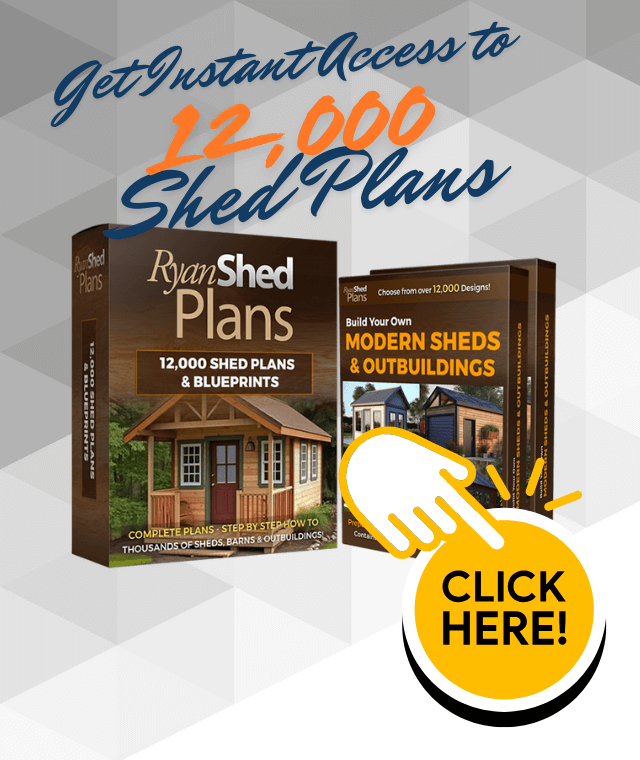In a world where space is a premium, many homeowners find themselves in a perpetual quest for extra storage, a dedicated workshop, or even a quaint backyard studio. The solution often comes in the form of a shed, but not just any shed – a large one. Whether it’s to house gardening equipment, convert into a home office, or store bulky recreational gear, a spacious shed offers unparalleled versatility. However, the dream of a grand, functional outdoor structure often collides with the reality of budget constraints. The good news is that achieving your dream of an expansive shed doesn’t have to break the bank. This comprehensive guide will delve into the world of affordable large shed plans, exploring how you can build a robust, spacious, and cost-effective structure right in your backyard. We’ll uncover strategies for smart planning, material selection, and construction techniques that ensure your large shed project is both ambitious and affordable.
The Undeniable Need for a Large Shed
The desire for a large shed isn’t merely about having “more space”; it’s about fulfilling diverse and evolving needs that extend far beyond simple storage. A truly sizable shed transforms from a mere utility building into a multi-functional extension of your home and lifestyle. Understanding these core motivations is the first step in appreciating the value of a well-planned, large shed.
- Comprehensive Storage Solutions: Standard garden sheds often fall short when it comes to storing more than just basic tools. A large shed, conversely, can comfortably accommodate lawnmowers, snowblowers, ATVs, bicycles, canoes, patio furniture during winter, and even seasonal decorations. It eliminates clutter from your garage and basement, making your primary living spaces more organized and functional.
- Dedicated Workshops or Craft Spaces: For the avid DIYer, woodworker, mechanic, or crafter, a large shed provides an invaluable dedicated space. It offers room for large workbenches, machinery, tools, and materials, allowing you to pursue hobbies without disrupting household activities. The ability to leave projects mid-progress without having to pack everything away is a significant advantage.
- Home Office or Studio Retreat: With the rise of remote work and the pursuit of creative outlets, a large shed can be transformed into a tranquil, distraction-free environment. Imagine a quiet office space separate from the main house, a painting studio bathed in natural light, or a music practice room where you can truly immerse yourself in your passion.
- Agricultural or Livestock Needs: For those with larger properties or small-scale farming aspirations, a robust large shed can serve as a barn for small livestock, a feed storage area, or a shelter for farm equipment. Its generous dimensions make it adaptable to a variety of agricultural uses.
- Enhanced Property Value: A well-built, aesthetically pleasing large shed is more than just a functional addition; it’s an asset that can significantly enhance your property’s value and appeal. It demonstrates thoughtful planning and adds practical utility that potential buyers often seek.
The scope of a large shed’s utility is vast, making it a compelling investment for anyone seeking to expand their living or working capabilities without the cost and complexity of a full home addition.
Defining “Affordable” in Shed Construction
When we talk about “affordable large shed plans,” it’s crucial to understand that affordability encompasses more than just the price tag of the blueprints themselves. While free or inexpensive plans are a great starting point, the true cost of a shed project is a multifaceted equation that includes materials, labor, tools, site preparation, and even long-term maintenance. A truly affordable shed project is one where you achieve your desired size and functionality without exceeding your financial comfort zone, optimizing every component of the build.
- Plan Cost vs. Overall Project Cost: Many excellent large shed plans are available for free online or for a nominal fee. This initial saving, however, can be quickly overshadowed if the plan calls for expensive materials or complex construction techniques that require specialized tools or professional labor. True affordability considers the entire lifecycle and construction process.
- Material Efficiency: An affordable plan often prioritizes efficient use of standard, readily available materials, minimizing waste and avoiding exotic or custom-sized lumber and siding. It leverages common dimensions and techniques that keep material costs down.
- Labor Savings (DIY): For most individuals seeking an affordable large shed, committing to a significant portion, if not all, of the labor themselves is the single biggest cost-saving measure. An “affordable plan” will typically be designed with the DIY builder in mind, featuring clear instructions and manageable steps.
- Tool Accessibility: Plans that require a vast array of specialized power tools, which you might not own and would need to rent or purchase, can significantly inflate costs. Affordable plans often rely on common carpentry tools that many homeowners already possess or can easily acquire without a huge outlay.
- Long-Term Value and Maintenance: An initially cheap build might end up being expensive in the long run if it’s poorly constructed or uses substandard materials that require frequent repairs or replacement. An affordable large shed plan should balance initial savings with durability and minimal maintenance needs, ensuring long-term value.
Therefore, when evaluating affordable large shed plans, look beyond the price of the plan itself and consider the total investment required, from foundation to finish, ensuring every dollar spent contributes effectively to a durable and functional structure.
Key Factors Influencing Shed Construction Costs
Understanding what drives the cost of a large shed is paramount to making informed decisions that align with your budget. Every choice, from the shed’s footprint to the type of roof it boasts, plays a significant role in the final expenditure.
- Size and Dimensions: This is the most obvious cost driver. A 12×24 foot shed will inherently require significantly more materials (lumber, siding, roofing) than a 10×12 foot shed. Larger dimensions also imply more extensive site preparation and potentially more complex structural requirements.
- Materials Chosen:
- Framing Lumber: Standard dimensional lumber (e.g., 2x4s, 2x6s) is common, but prices fluctuate. Using treated lumber for ground contact or framing can add to costs but improves longevity.
- Siding: Options range from economical T1-11 plywood siding, painted OSB, or metal panels, to more expensive vinyl, cedar, or composite options. Each has different aesthetic, durability, and cost profiles.
- Roofing: Asphalt shingles are typically the most common and affordable. Metal roofing is more durable and long-lasting but has a higher upfront cost. Cedar shakes or tile are beautiful but significantly more expensive.
- Flooring: Simple plywood over joists is common, but concrete slabs are more durable for heavy equipment but cost more for materials and labor.
- Foundation Type:
- Gravel Pad: One of the most affordable and simplest foundations, suitable for smaller to medium sheds and lighter loads. Requires good drainage.
- Concrete Piers or Blocks: Moderately priced, lifting the shed off the ground, suitable for various sizes.
- Concrete Slab: The most durable and expensive option, ideal for very large sheds, heavy equipment, or workshop floors. Requires professional pouring or significant DIY effort.
- Roof Style:
- Gable Roof: The classic “A-frame” style is generally the easiest and most cost-effective to frame and sheath, offering good drainage.
- Lean-To Roof: Simplest and cheapest, typically attached to an existing structure, with a single slope.
- Gambrel (Barn) Roof: Offers maximum head room and loft space but is more complex and material-intensive to frame, thus more expensive.
- Hip Roof: Aesthetically pleasing but significantly more complex to frame than a gable roof, increasing material waste and labor.
- Additional Features and Aesthetics: Adding windows, multiple doors, skylights, insulation, electrical wiring, specialized ventilation, or elaborate trim all increase the total cost. Fancy hardware, cupolas, or weather vanes, while attractive, are purely aesthetic additions that add to the budget.
- Labor Costs: If you hire professionals, labor can account for 50% or more of the total project cost. DIY construction is the most significant way to save money, but it demands time, skill, and effort.
- Permits and Regulations: Many municipalities require building permits for large structures, and these come with fees. Ignoring them can lead to costly fines or forced demolition. Research local zoning laws and building codes early in the planning process.
- Site Preparation: Clearing, leveling, and ensuring proper drainage for the shed site can be a hidden cost, especially if significant excavation or tree removal is required.
By carefully considering each of these factors and making conscious choices, you can significantly influence the overall affordability of your large shed project.
Locating Affordable Large Shed Plans
The quest for an affordable large shed begins with finding the right plans. Thankfully, a wealth of resources exists, catering to various budgets and skill levels. The key is knowing where to look and what to look for.
- Online Resources (Free & Paid): The internet is an invaluable repository for shed plans.
- Free Plans: Many reputable DIY and home improvement websites offer free large shed plans, often sponsored by material manufacturers or tool companies. These can be a great starting point, though they might sometimes lack the intricate detail of paid plans. Websites like Shed King, BuildEazy, and some lumber suppliers often have free resources.
- Paid Plans: Investing a modest sum in professional, detailed plans can often save money in the long run by preventing costly mistakes and optimizing material usage. Reputable sites like iCreatables, My Backyard Plans, and The Shed Plans Website offer a wide range of large shed plans with comprehensive instructions, material lists, and cut sheets.
- YouTube Tutorials: While not “plans” in the traditional sense, many experienced builders share step-by-step video tutorials for building large sheds. These can offer valuable visual guidance, even if you supplement them with formal blueprints.
- Home Improvement Stores and Manufacturer Websites: Large hardware chains (e.g., Home Depot, Lowe’s) often sell shed kits or provide access to plans for their pre-cut kits. Manufacturers like Tuff Shed, Lifetime, or Arrow Sheds also have plans or specific dimensions available, which can serve as inspiration or a starting point for a DIY build using similar concepts.
- Local Libraries and Bookstores: Don’t underestimate traditional resources. Many excellent books on shed building contain detailed plans for various sizes and styles, often including cost-saving tips and DIY construction techniques. These resources provide a tactile and often highly detailed alternative to digital plans.
- Agricultural and Homesteading Publications: Magazines and books focused on homesteading, small farming, or rural living often feature plans for larger utility buildings, barns, or livestock shelters, which can be adapted into spacious sheds.
- Custom Design (with Caution): While hiring an architect or draftsman for a custom shed design can be expensive upfront, it might be worthwhile if you have very specific needs or an unusually shaped site. A custom design can optimize every inch of space and material, potentially leading to long-term savings in efficiency, though this route is generally less “affordable” in the initial planning phase.
When selecting a plan, always check for a comprehensive material list, detailed instructions, and clear diagrams. Look for plans that are designed for your skill level and utilize commonly available materials to maximize affordability.
Strategies for Maximizing Affordability During Construction
Once you have your large shed plans, the real work begins. The construction phase offers numerous opportunities to save money without compromising on quality or size. Strategic choices here are paramount to achieving an affordable large shed.
- Smart Material Procurement and Selection:
- Economical Lumber: While treated lumber is necessary for ground contact, consider using untreated dimensional lumber (e.g., spruce-pine-fir, common pine) for interior framing where it won’t be exposed to moisture. OSB (Oriented Strand Board) is generally more affordable than plywood for sheathing walls and roofs, though plywood can offer superior strength and water resistance.
- Reclaimed or Recycled Materials: Source salvaged wood, old barn siding, reclaimed windows, or even metal roofing from demolition sites or online marketplaces (e.g., Craigslist, Facebook Marketplace). Always inspect for rot, pests, or structural integrity.
- Cost-Effective Siding: T1-11 plywood siding (grooved plywood) is a popular and affordable choice that acts as both sheathing and exterior finish. Metal siding panels are incredibly durable, low-maintenance, and can be quite cost-effective for larger sheds, especially if you buy in bulk.
- Bulk Purchases & Sales: If possible, buy lumber, roofing, and siding in bulk from a lumberyard rather than a big-box store. Look for clearance sales, end-of-season discounts, or slightly imperfect materials that are still structurally sound.
- Embrace DIY Labor: This is by far the most significant cost-saving strategy. Hiring professional builders can double or triple your project cost. Dedicate weekends and evenings to the build. Even if you’re not an expert, many tasks are manageable with patience, good plans, and online tutorials.
- Learn Basic Carpentry: Familiarize yourself with cutting techniques, framing basics, leveling, and squaring.
- Enlist Help: Recruit friends or family for heavy lifting or repetitive tasks (e.g., sheathing, roofing). Offer pizza and beverages as payment!
- Pace Yourself: Don’t rush. Mistakes lead to wasted materials and time.
- Simplify Design Elements:
- Basic Roof Styles: Stick to a simple gable or lean-to roof. Complex roofs like gambrel or hip designs require more intricate framing, more cuts, and more material waste, significantly increasing costs.
- Minimize Openings: Fewer windows and doors mean less material and less labor for framing and finishing openings. If light is crucial, consider using translucent roofing panels for natural light instead of multiple windows.
- Standard Sizes: Stick to standard lumber dimensions and sheet material sizes to minimize cutting waste. Plans that are optimized for standard 4×8 foot sheets of plywood or OSB will result in less scrap.
- Foundation Choice: Opt for a gravel pad or concrete pier foundation over a full concrete slab if the shed’s intended use allows. A gravel pad is particularly cost-effective and provides good drainage, though it requires proper preparation to prevent settling.
- Tool Management: Instead of buying every tool you might need, consider renting specialized equipment (e.g., miter saw, air compressor for nail guns) for the duration of the tasks that require them. Borrowing from friends or neighbors can also save money.
- Phased Construction: If your budget is tight, consider building your large shed in phases. Get the basic shell (foundation, frame, roof) up first to protect the interior from weather. Then, as funds become available, add siding, doors, windows, and interior finishes.
By diligently applying these strategies, you can transform a seemingly expensive large shed project into a manageable and highly rewarding DIY endeavor.
Essential Considerations Before Breaking Ground
Before you even think about purchasing materials or swinging a hammer, there are critical preparatory steps that can make or break your large shed project, both financially and practically. Skipping these can lead to costly delays, fines, or a shed that doesn’t meet your needs.
- Zoning Laws and Building Codes: This is arguably the most crucial initial step.
- Local Regulations: Contact your local municipal planning or building department. Large sheds often require building permits, especially if they exceed certain square footage, height, or are used for specific purposes (e.g., commercial activity).
- Setbacks: There will likely be regulations on how close your shed can be to property lines, other structures, or septic systems.
- HOA Rules: If you live in a community with a Homeowners Association, review their covenants for restrictions on shed size, style, materials, and placement.
- Inspections: Be aware of any required inspections during construction (e.g., foundation, framing, final).
- Site Selection and Preparation: The location of your shed is vital for its longevity and usability.
- Level Ground: Choose as level a spot as possible to minimize excavation and foundation work.
- Drainage: Ensure the site has good drainage away from the shed to prevent water accumulation, which can lead to rot and foundation issues. Consider grading the area if necessary.
- Accessibility: Think about how you’ll access the shed with tools, materials, and what you plan to store inside it.
- Sunlight/Shade: Consider sun exposure for passive heating/cooling if you plan to use it as a workshop or office.
- Utilities: Plan for future electrical or plumbing needs, even if not implementing them immediately.
- Tool Inventory: Before starting, make a comprehensive list of all tools required by your chosen plan. Identify what you own, what you can borrow, and what you’ll need to rent or purchase. This prevents frustrating delays and unexpected costs mid-build.
- Skill Level Assessment: Be realistic about your DIY skills. While many large shed plans are designed for the average homeowner, some tasks might require specialized knowledge or tools. Don’t be afraid to learn, but also recognize when a task might be better off with professional help if safety or structural integrity is at stake.
- Detailed Budgeting: Create a line-by-line budget that goes beyond just lumber. Include:
- Plans cost
- Permit fees
- Foundation materials (gravel, concrete, blocks)
- Framing lumber
- Sheathing (walls, roof)
- Siding
- Roofing materials (shingles, felt, drip edge)
- Doors and windows
- Hardware (hinges, latches, nails, screws)
- Trim and finishing materials
- Paint/stain and sealant
- Tools (purchase or rental)
- Disposal of waste materials
- Contingency Fund: Always allocate 10-20% of your total budget for unforeseen costs or mistakes.
- Time Commitment: A large shed project is not a weekend affair. Estimate the time required and be prepared to dedicate significant hours over several weeks or months, depending on your pace and availability.
Thorough preparation in these areas will lay a solid groundwork for a smooth, affordable, and successful large shed construction project.
Popular Large Shed Styles and Their Affordability
The style of your large shed not only dictates its aesthetic appeal but also significantly impacts its material requirements, complexity of construction, and ultimately, its overall cost. Understanding the inherent affordability of different styles can help you choose a design that balances functionality with budget.
- Gable Sheds:
- Description: The most common and recognizable shed style, featuring a triangular roof that slopes down two sides from a central ridge.
- Affordability: Generally the most affordable large shed style. The straightforward framing of the gable roof is simple to cut and assemble, minimizing material waste and labor. It provides good headroom and allows for a small attic storage area. Materials for the roof are easily cut from standard sheets.
- Best For: General storage, workshops, and garden sheds where a traditional look is desired. Excellent for DIY builders.
- Lean-To Sheds:
- Description: Characterized by a single-sloping roof, typically built against an existing structure like a house or garage.
- Affordability: The simplest and often the most affordable style for a large shed, especially if you can leverage an existing wall. Less framing and roofing material are needed due to the single slope and attachment point.
- Best For: Discreet storage, firewood sheds, or if you have limited backyard space but an existing structure to build against. Can be expanded along the length of the existing wall for a surprisingly large footprint.
- Gambrel (Barn) Sheds:
- Description: Features a distinctive two-part roof on each side, with a shallow upper slope and a steeper lower slope, creating a barn-like appearance.
- Affordability: More expensive than gable or lean-to sheds. The complex roof framing requires more cuts, more precise angles, and more specialized carpentry skills. However, the design inherently provides significant overhead space, making it ideal for a loft. This added utility might justify the higher cost for some.
- Best For: Maximize overhead storage, creating a functional loft, or for those desiring a classic barn aesthetic. Great for workshops with high ceilings or storing tall equipment.
- Saltbox Sheds:
- Description: An asymmetrical gable roof where one side is longer than the other, often resembling traditional New England saltbox houses.
- Affordability: Moderately affordable. While more complex than a standard gable due to the asymmetrical roof pitch and wall heights, it’s generally simpler than a gambrel. The design offers unique aesthetic appeal and can provide more headroom on one side than the other, suitable for specific interior layouts.
- Best For: Homeowners looking for a unique, historic aesthetic, and those who can benefit from varied interior ceiling heights.
When selecting a style for your large shed, consider not just its appearance but its inherent build complexity and material efficiency relative to your budget and DIY comfort level. Often, the simpler the roofline, the more affordable the build.
Conclusion
Building an affordable large shed is a highly attainable goal, transforming your property with invaluable extra space without the exorbitant costs often associated with such a significant addition. As we’ve explored, affordability in shed construction is not solely about finding free plans, but about a holistic approach that encompasses smart planning, strategic material choices, and the empowering decision to embrace the DIY spirit.
From understanding the diverse needs that a large shed can fulfill to meticulously planning for permits and site preparation, every step contributes to a successful and budget-friendly outcome. By carefully selecting economical yet durable materials, opting for simpler designs like the efficient gable or lean-to, and leveraging your own labor, you can drastically reduce the overall expense. Remember to factor in all costs, from foundation to finish, and always set aside a contingency fund for the unexpected.
Embarking on a large shed project requires commitment, patience, and a willingness to learn, but the rewards are immense. You gain not only a custom-built, spacious structure tailored to your exact needs but also the immense satisfaction and pride of having built it yourself. With the right affordable large shed plans and a strategic mindset, your dream of expanded storage, a dedicated workshop, or a backyard retreat is well within reach. So, gather your tools, plan wisely, and confidently build the large shed that will serve your needs for years to come.
