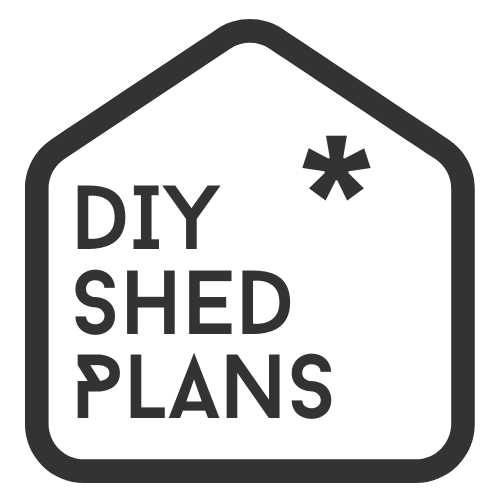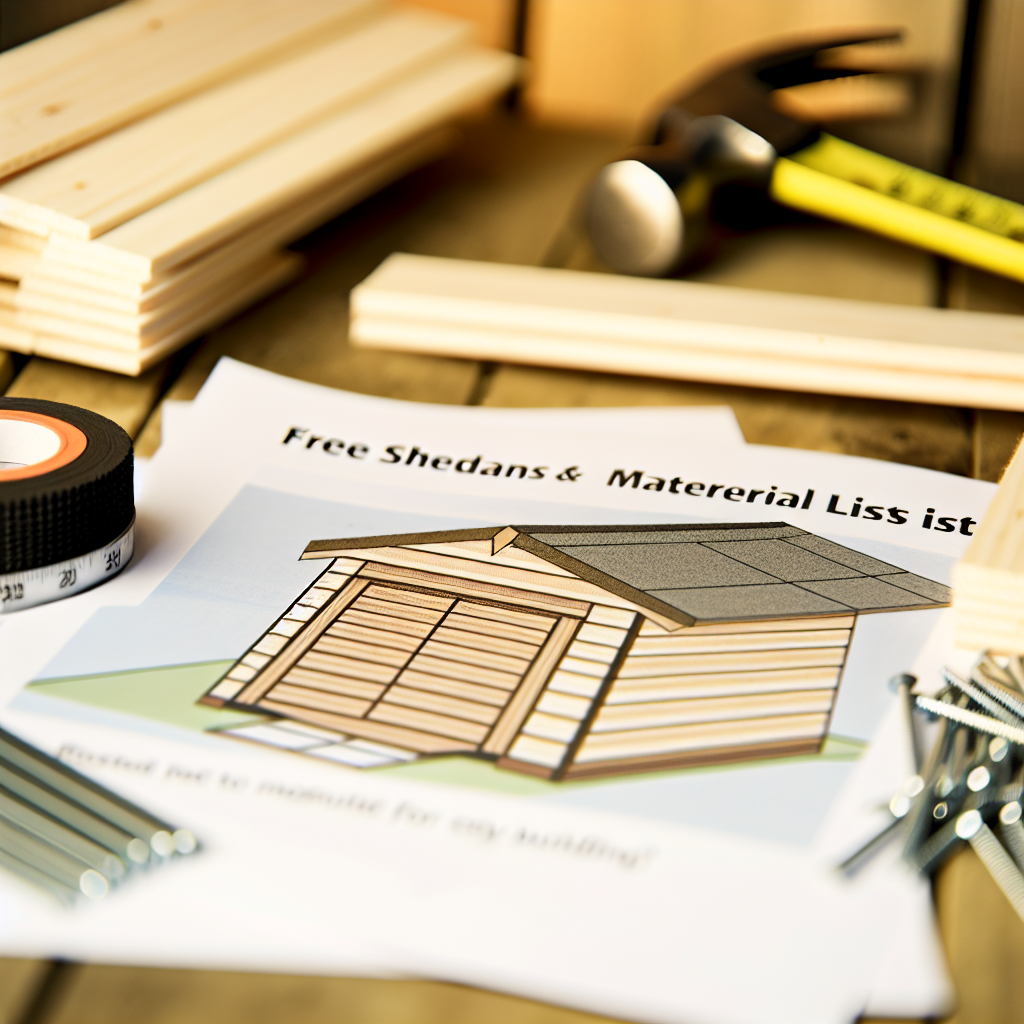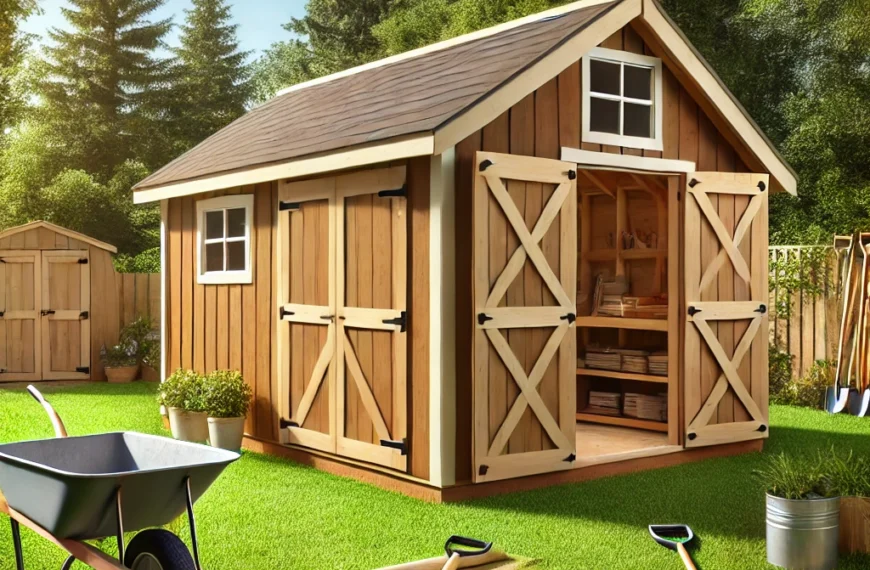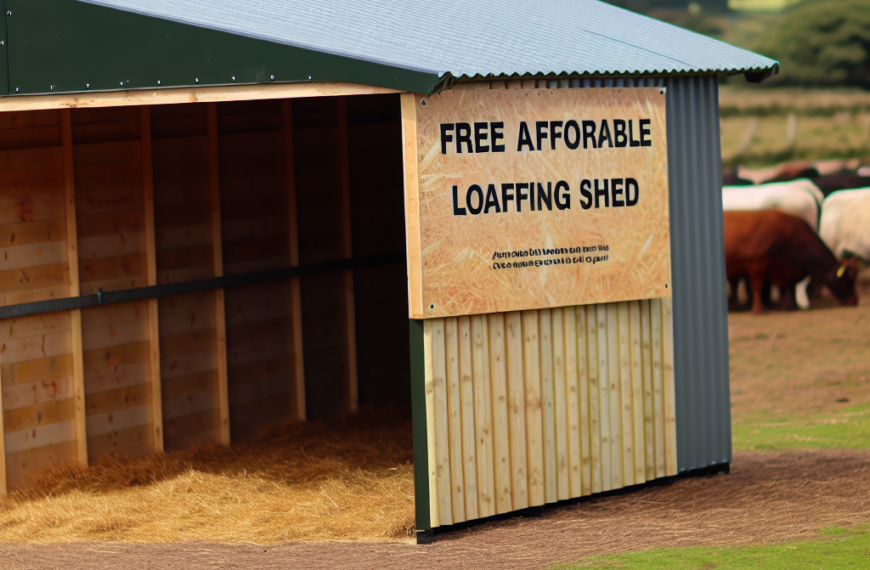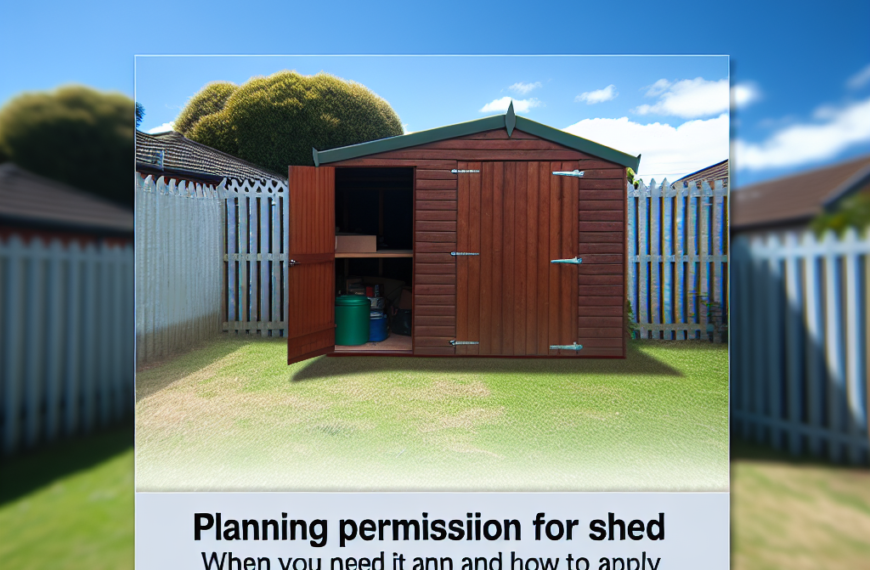Free Shed Plans With Material Lists: Your Guide to Building the Perfect Shed
Building a shed is an excellent way to add storage space, enhance your backyard, or create a cozy workspace. However, starting from scratch can be overwhelming, especially if you’re unsure about the design or the materials needed. This is where free shed plans with material lists come in handy. These plans offer detailed blueprints and step-by-step instructions along with comprehensive lists of materials, helping you stay organized and ensuring you have everything necessary to complete your project efficiently.
In this article, we will explore the benefits of using free shed plans, how to choose the right plan for your needs, and how material lists can save time and money. We will also provide practical tips on interpreting plans and preparing your site before construction begins. By the end, you’ll be equipped with the knowledge to confidently tackle your own shed project—whether for storage, gardening, or a creative retreat.
Why Choose Free Shed Plans?
Opting for free shed plans is an excellent way to get started without spending a fortune on professional designs. Many websites and DIY forums provide free plans that range from simple, small garden sheds to large, elaborate workshops. These plans are often created by experienced builders, architects, or hobbyists who want to share their knowledge.
Advantages of free shed plans include:
- Cost savings — Professional blueprints can be expensive, while free plans are accessible to everyone.
- Variety — A wide array of styles, sizes, and materials are available, letting you find a project suitable for your property and skill level.
- Detailed instructions — Well-designed plans come with step-by-step guides that make construction easier for novices.
- Material lists included — Most free plans include comprehensive lists of everything you’ll need, which reduces waste and unnecessary trips to the hardware store.
Using free plans also fosters learning and confidence as you dive into woodworking, framing, and other essential construction skills.
Selecting the Right Shed Plan for Your Project
Before downloading or printing your shed plan, it’s crucial to consider your purpose, space, and skill level. Different types of sheds serve different functions:
- Storage sheds: For garden tools, lawnmowers, or bicycles — usually small to medium in size.
- Workshops: Larger sheds designed for hobbies or crafts, requiring more open space and sometimes electrical wiring.
- Potting sheds or greenhouses: Designed to protect plants with specific ventilation or window placements.
- Custom sheds: For specific needs such as playhouses, studios, or offices.
Next, measure your available construction space carefully and check local zoning laws or building codes. Some municipalities require permits or restrict shed sizes and placements. A well-chosen plan will fit your yard neatly and comply with local regulations.
Additionally, consider your own building experience. Some free plans are beginner-friendly with basic framing, while others may involve advanced carpentry, roofing, or siding. Matching your skills to the plan complexity can reduce frustration and mistakes.
The Importance of Material Lists in Shed Construction
A material list is essentially the backbone of any successful shed build. It outlines all components you’ll need, from lumber dimensions to nails, paint, or roofing materials. Here’s why an accurate material list is crucial:
- Efficiency: Knowing exactly what to buy saves multiple trips to the hardware store.
- Budgeting: Avoid overspending by purchasing the right quantities and types of materials at the start.
- Waste reduction: Prevent excess buying that leads to wasted lumber, roofing, or screws.
- Time-saving: With a complete list, you can lay out all materials ahead of time and prepare tools accordingly.
For example, a typical shed material list will detail:
- Pressure-treated lumber for the base and framing
- Exterior plywood or siding panels
- Roofing shingles or metal sheets
- Joist hangers, nails, screws, and brackets
- Doors, windows, and hardware
- Paint or weatherproofing materials
Using a free plan with an integrated material list means you won’t need to independently estimate materials, which requires experience and can sometimes cause costly errors.
Understanding and Interpreting Free Shed Plans
Free shed plans are usually provided in PDF format and include diagrams, floor plans, elevation views, and sometimes 3D renderings. Learning to read these properly is key to a smooth building process.
Key features of shed plans to understand:
- Dimensions: Plans provide exact lengths, widths, and heights for each section — it’s essential to measure twice and cut once.
- Cut lists: These specify how lumber should be cut and assembled.
- Framing details: Indications for joists, studs, rafters, and spacing between members.
- Foundation type: Whether the shed should be built on concrete slabs, gravel beds, or wooden skids.
- Assembly order: Step-by-step instruction sections accompany illustrations to guide the process logically.
Even if you are new to construction, many free plans simplify the technical jargon and use clear visuals. If you’re unsure, seek supplementary instructional videos or community forums for clarification.
Preparing Your Site Before Building
After selecting your shed plan and gathering materials, proper site preparation is the next crucial step. A well-prepared foundation will ensure your shed is stable, level, and long-lasting.
Steps for site preparation include:
- Clearing: Remove grass, roots, rocks, and debris from your shed’s footprint.
- Leveling: Use a level and measuring tools to ensure the ground is even, preventing construction complications or structural issues.
- Foundation installation: Depending on the plan, lay down concrete blocks, a gravel bed, pressure-treated sills, or a slab.
- Drainage considerations: Ensure water runoff will not pool around the shed. Proper drainage extends the life of your structure and prevents wood rot.
Taking time on these preparations avoids costly adjustments later in the build.
Building Tips and Best Practices
When building your shed, following best practices will help prioritize safety, quality, and efficiency:
- Follow plans closely: Deviations can create structural weaknesses or aesthetic imbalances.
- Use the right tools: Invest in or rent a quality saw, drill, hammer, level, and measuring tape.
- Wear safety gear: Gloves, goggles, and dust masks protect you from injuries and debris.
- Work with a partner: Sheds are easier and safer to build with assistance, especially when lifting larger panels.
- Check measurements regularly: Mistakes early on can compound into large issues.
- Weatherproofing: Apply paint, stain, or sealant to protect wood from moisture and UV damage.
- Follow local codes: Make sure your shed complies with any permits, inspections, or zoning laws.
Maximizing the Usefulness of Your Shed
Once your shed is built, it’s important to optimize its functionality. Consider these enhancements:
- Shelving and storage systems: Custom shelves or peg boards can maximize space and organization.
- Lighting and ventilation: Proper windows, vents, or even solar lights improve usability and comfort.
- Insulation and weatherproofing: If using the shed as a workshop or studio, insulate walls and floors for year-round use.
- Security: Install locks, motion sensors, or cameras to protect your tools and equipment.
Customizing your shed after the build helps tailor it to your lifestyle and elevates its value beyond simple storage.
Conclusion
Free shed plans with material lists provide an accessible, cost-effective way to build a reliable and attractive shed tailored to your needs. By carefully selecting the right design, using comprehensive material lists, interpreting plans with care, and preparing your site properly, you set the groundwork for a successful build. Following best construction practices will result in a durable structure that enhances your property for years to come.
Whether you’re a novice looking to enhance your backyard or a seasoned DIY enthusiast aiming for a custom workshop, free shed plans with detailed materials lists take much of the guesswork out of construction. Armed with this knowledge and these tools, you can move forward confidently to create a shed that meets your purposes, stays within budget, and brings personal satisfaction through hands-on craftsmanship.
