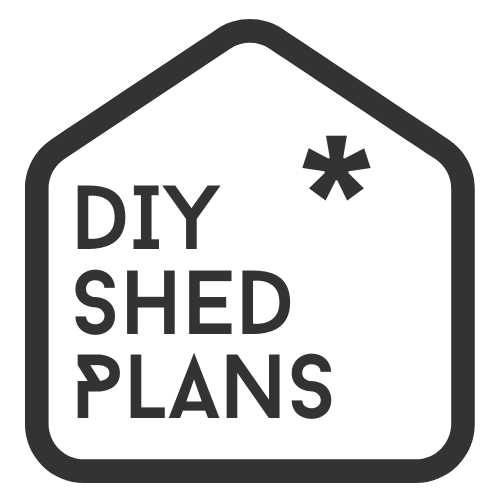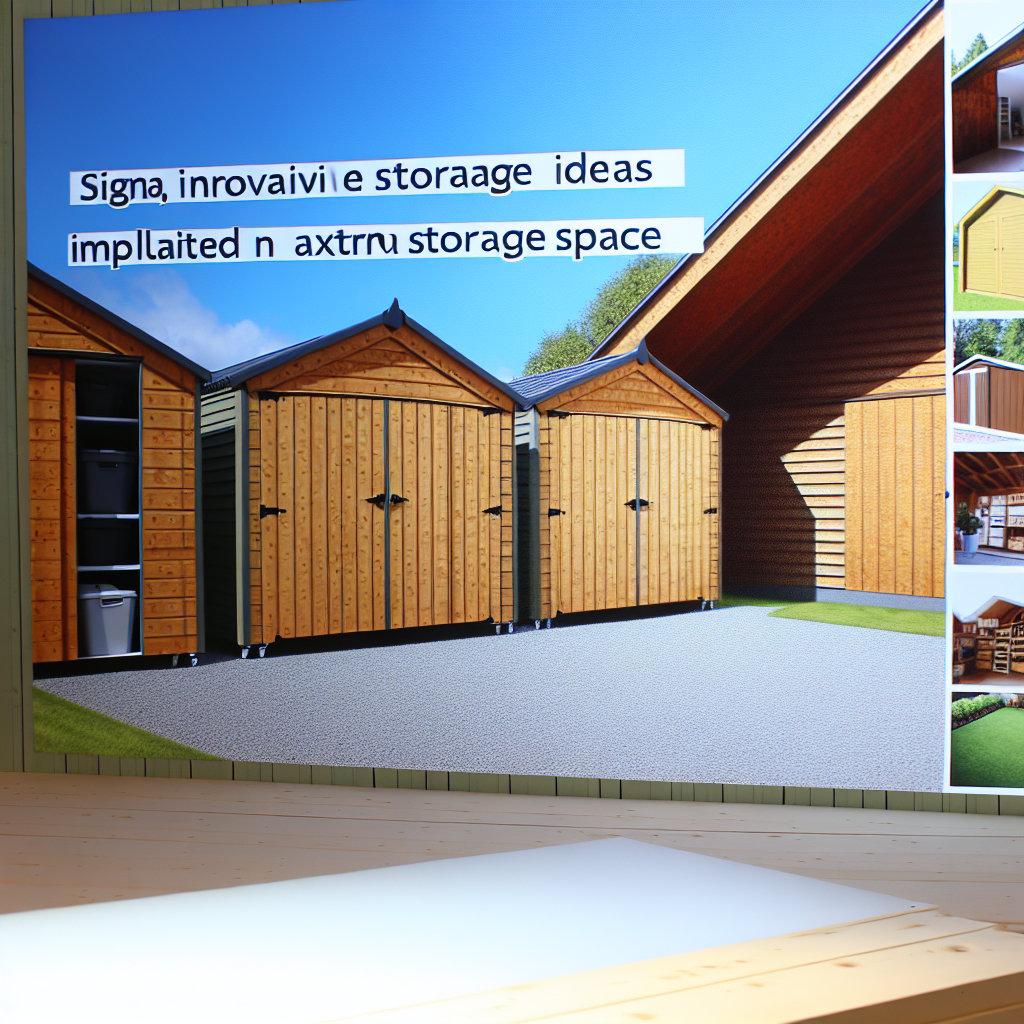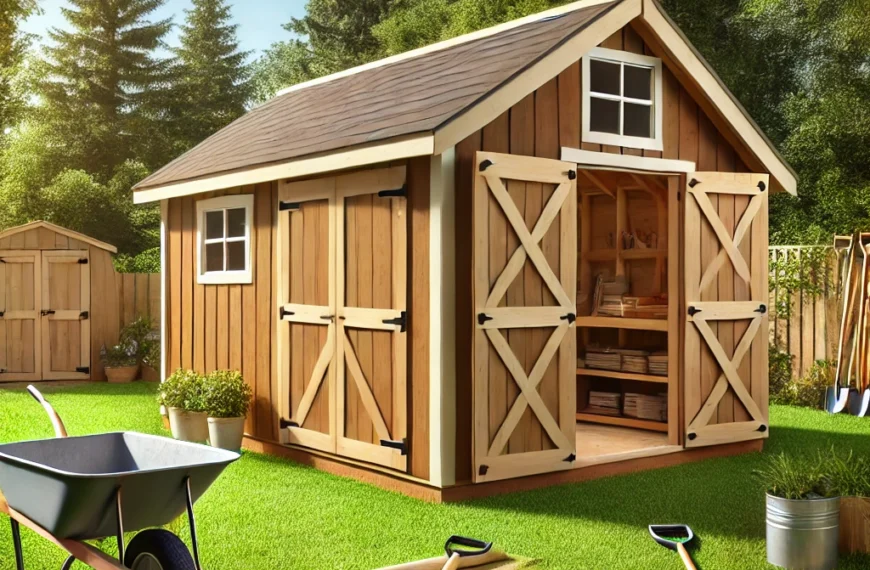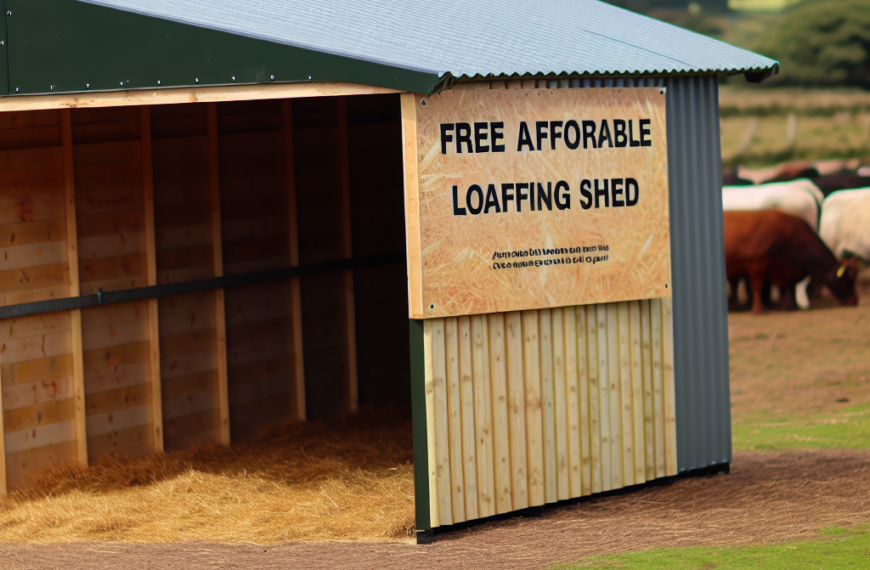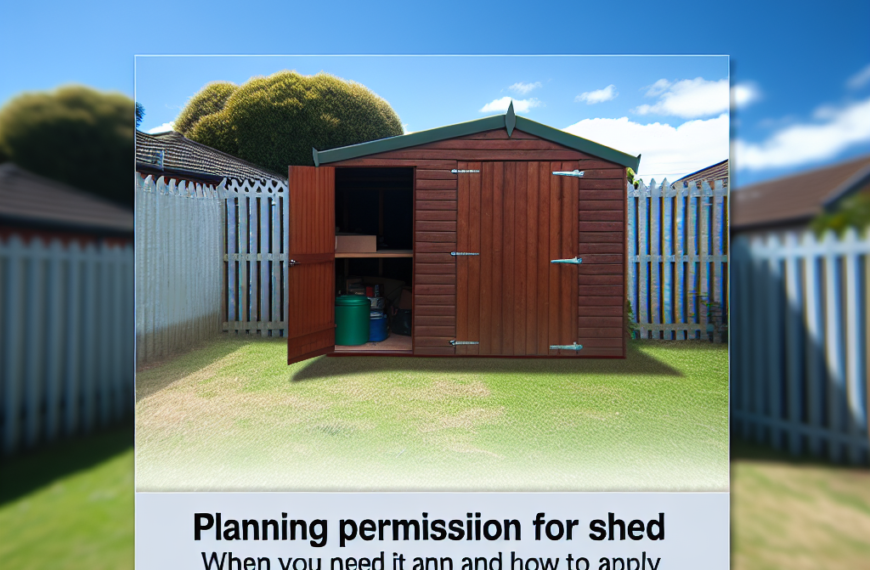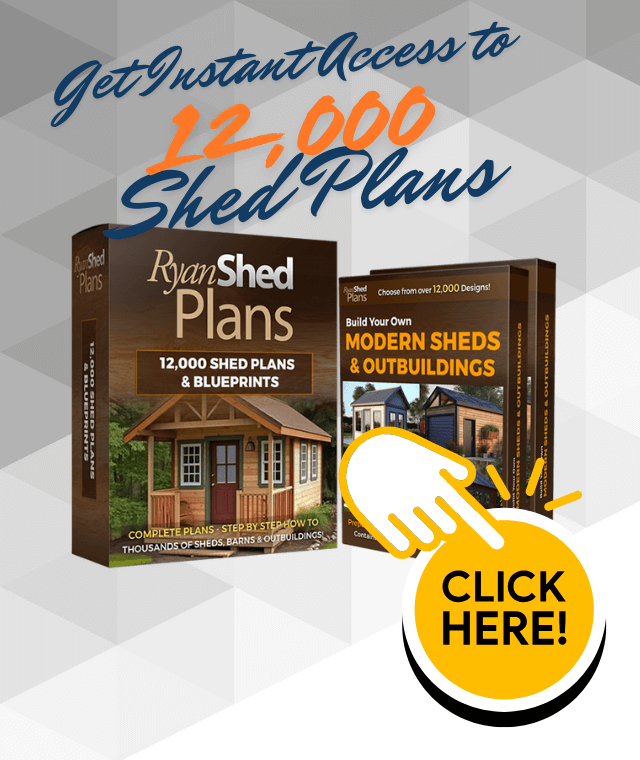As our lives expand, so too does our need for space. Homes, however, often don’t keep pace with our accumulating belongings, hobbies, and equipment. This is where the concept of a large storage shed moves from a luxury to a necessity. Far beyond a simple backyard box for garden tools, a large shed can transform your property, offering vast, dedicated space for everything from seasonal decorations and lawn equipment to valuable vehicles, workshop tools, and even acting as a personal retreat. This article will delve into the comprehensive world of large shed plans for storage, guiding you through the critical considerations, design choices, building processes, and the immense benefits of investing in a substantial, well-planned outdoor storage solution. Prepare to reclaim your garage, basement, and spare rooms, and discover how a thoughtfully designed large shed can bring order and expanded utility to your property.
Why Go Big? The Benefits of Large Storage Sheds
The decision to build a large storage shed is a significant one, often driven by a genuine need for space. However, the benefits extend far beyond mere square footage. Understanding these advantages can help solidify your commitment to a grander scale project.
- Ultimate Decluttering Solution: Perhaps the most immediate benefit, a large shed allows you to move items out of your home, garage, or even off your patio that are currently occupying valuable space. This includes everything from holiday décor and camping gear to bicycles, kayaks, and cumbersome lawnmowers. Imagine walking into a garage where you can actually park your car, or a basement that isn’t a labyrinth of forgotten boxes.
- Protection for Valuables and Equipment: Unlike tarps or exposed storage, a sturdy, large shed provides superior protection from the elements – rain, snow, sun, and wind. This is crucial for preserving the longevity of tools, outdoor furniture, ATVs, motorcycles, riding lawnmowers, and other investments that would otherwise deteriorate or be damaged. Security also improves significantly with a locked shed, deterring theft.
- Dedicated Workspace or Hobby Area: For many, a large shed isn’t just about storage; it’s about creating a dedicated zone for hobbies or work. A substantial footprint allows for ample room for a workbench, power tools, and movement, making it an ideal woodworking shop, crafting studio, auto repair bay, or even a home gym. This separation from the main house helps minimize noise, dust, and disruption.
- Increased Property Value and Curb Appeal: A well-built, aesthetically pleasing large shed can genuinely enhance your property’s value. It demonstrates thoughtful planning and offers a tangible benefit to potential buyers: immediate, organized storage space. When integrated tastefully with your home’s architecture and landscaping, it adds to the overall curb appeal rather than detracting from it.
- Versatility and Future-Proofing: A larger shed offers incredible versatility. While it might initially be built for storage, its generous dimensions allow for adaptation over time. What starts as a storage unit could later become a potting shed, a pool house, or even a small guest cottage (subject to local regulations and utilities). The extra space future-proofs your investment, accommodating changing needs without requiring a new build.
- Buying in Bulk & Seasonal Storage: For savvy shoppers, a large shed provides the perfect place to store bulk purchases or seasonal items like firewood, animal feed, or gardening supplies, allowing you to save money and always be prepared.
Essential Considerations Before You Plan Your Large Shed
Before you even begin to look at large shed plans, it’s crucial to lay the groundwork by addressing several preliminary considerations. These factors will heavily influence your design, budget, and the feasibility of your project.
- Local Zoning Laws and Building Permits: This is perhaps the most critical first step. Every municipality has specific regulations regarding outbuildings. These can dictate:
- Size and Height Restrictions: There might be limits on the maximum square footage or peak height of accessory structures.
- Setbacks: Rules requiring a minimum distance from property lines, other structures, and even public roads.
- Lot Coverage Limits: A percentage of your total lot that can be covered by impervious surfaces (including buildings).
- Aesthetic Requirements: Some areas have guidelines on exterior materials or colors to ensure conformity.
- Permitting Process: Large sheds almost always require a building permit. This involves submitting detailed plans, undergoing inspections during construction, and ensuring compliance with building codes (e.g., structural integrity, electrical, foundation). Failure to obtain permits can lead to fines, demolition orders, and difficulty selling your home later. Always contact your local planning or building department early in the process.
- Homeowners’ Association (HOA) Rules: If you live in a community with an HOA, their rules often supersede or add to municipal regulations. HOAs may have strict guidelines on shed size, placement, design, materials, and even require pre-approval of your plans.
- Site Selection and Preparation: The chosen location for your large shed is paramount for its longevity and utility.
- Drainage: Never build in a low-lying area where water collects. Proper drainage away from the shed is essential to prevent moisture damage to the foundation and contents. Consider grading the land or installing a French drain.
- Accessibility: Ensure easy access for bringing in large items, equipment, or even vehicles if that’s the shed’s purpose. Think about how you’ll get materials to the site during construction.
- Sun Exposure: While some sun is good for drying out moisture, excessive direct sun can accelerate material degradation and make the interior uncomfortably hot. Consider the shed’s orientation relative to the sun.
- Existing Utilities: Be aware of underground utility lines (water, gas, electrical, septic) before digging. Call 811 (in the U.S. and Canada) to have them marked.
- Ground Stability: The ground must be stable enough to support the weight of a large structure and its contents. Compacted soil or a gravel base might be necessary.
- Tree Roots: Avoid building too close to large trees, as roots can damage foundations over time, and falling branches pose a risk.
- Budgeting: A large shed is a significant investment. Your budget needs to account for:
- Plans/Blueprints: Cost if buying pre-made plans or hiring an architect.
- Materials: Lumber, siding, roofing, doors, windows, foundation materials, hardware, fasteners, paint/stain. Material costs fluctuate.
- Tools and Equipment Rental: If DIY, you might need to rent tools like concrete mixers, post-hole diggers, or power saws.
- Labor: If hiring contractors for all or part of the build (e.g., foundation, framing, roofing).
- Permit Fees: Often a percentage of the project’s estimated cost.
- Site Preparation: Excavation, grading, gravel delivery.
- Utilities: Costs for running electrical lines or plumbing if desired.
- Finishing Touches: Shelving, lighting, ramps, security features.
- Contingency: Always add 10-20% to your budget for unexpected costs.
- Intended Use and Contents: This will dictate the size, features, and structural requirements.
- Pure Storage: How much stuff? What dimensions are the largest items?
- Vehicle Storage: Cars, boats, RVs, tractors – requires wider/taller doors, stronger foundations, possibly a concrete floor.
- Workshop: Needs sturdy flooring, good lighting, ventilation, and electrical outlets.
- Multi-Purpose: A combination of storage and workspace may require internal partitioning or distinct zones.
Choosing the Right Large Shed Plan: Styles and Materials
Once you’ve addressed the preliminary considerations, you can dive into the exciting part: selecting the design and materials for your large shed. These choices will impact functionality, aesthetics, durability, and cost.
- Shed Styles:
- Gable Shed: The most common and recognizable style, featuring a triangular roof that slopes down two sides.
- Pros: Simple to build, sheds water and snow effectively, provides ample headroom in the center, versatile for various sizes.
- Cons: Can feel somewhat traditional; might not offer maximum overhead storage compared to gambrel.
- Best for: General storage, workshops, or any purpose where a classic look is desired. Easily scaled up for large dimensions.
- Barn (Gambrel) Shed: Characterized by a distinctive roof with two slopes on each side, the lower slope being steeper than the upper.
- Pros: Maximizes overhead storage space, ideal for loft areas, adds rustic charm. Great for storing tall items or creating an upper level.
- Cons: More complex roof framing than a gable, potentially higher material costs for the roof.
- Best for: Storing large equipment, vehicles, or creating a two-story storage solution; popular for farmsteads or larger properties.
- Lean-To Shed: A single-sloping roof designed to “lean” against an existing structure (house, fence, wall).
- Pros: Cost-effective due to fewer walls and simpler roof, takes up less ground space, can be visually unobtrusive.
- Cons: Limited size for “large” applications unless leaning against a very long wall; can have limited height.
- Best for: Supplemental storage along a long wall, but usually not the primary choice for truly large, standalone storage needs.
- Saltbox Shed: Features an asymmetrical roof, with one side having a long, low slope and the other a shorter, steeper slope.
- Pros: Unique aesthetic, good for shedding water and snow off one side, provides more headroom on one side.
- Cons: More complex framing than a gable; can look out of place if not matching architectural style.
- Best for: Adding architectural interest while providing good storage; often seen in historical or rustic settings.
- A-Frame Shed: Resembles a large ‘A’, with the roof extending almost to the ground.
- Pros: Visually distinct, strong and wind-resistant structure, good for shedding snow.
- Cons: Less usable interior wall space due to the sloped walls; can feel confining for a workshop.
- Best for: Unique aesthetic, minimalist storage, or as a small cabin; less common for large, general storage needs due to space efficiency.
- Gable Shed: The most common and recognizable style, featuring a triangular roof that slopes down two sides.
- Building Materials: The choice of materials impacts durability, maintenance, aesthetics, and cost.
- Wood: The most common choice, offering versatility and a natural look.
- Framing: Typically treated lumber for the base and untreated dimension lumber (2x4s, 2x6s) for walls and roof trusses.
- Siding: Plywood (T1-11), OSB with siding, cedar shingles, engineered wood panels, or traditional lap siding.
- Pros: Easy to work with, customizable, good insulation properties, aesthetic appeal.
- Cons: Requires regular maintenance (painting/staining) to prevent rot and insect damage; susceptible to moisture if not properly sealed.
- Metal: Steel or aluminum sheds are known for their strength and low maintenance.
- Pros: Extremely durable, fire-resistant, insect-proof, low maintenance (no painting), very secure, excellent for large industrial-style storage.
- Cons: Can be prone to condensation if not properly ventilated, can be noisy in rain/hail, limited aesthetic options (though can be painted), can get very hot inside without insulation.
- Best for: Utilitarian storage, vehicle garages, areas with extreme weather, or when minimal maintenance is a priority.
- Vinyl/Resin: High-density plastic composites.
- Pros: Very low maintenance (no painting, no rot), easy to clean, generally lightweight and easier to assemble (often kits).
- Cons: Less robust than wood or metal, can fade or become brittle over time in extreme UV, limited structural integrity for very large, heavy-duty applications.
- Best for: Smaller to medium-sized storage, not typically recommended for the largest, most heavy-duty shed applications that involve significant weight or custom modifications.
- Foundation Types: The foundation is crucial for supporting the shed’s weight and protecting it from moisture.
- Concrete Slab: The most durable and stable option for large, heavy sheds or those intended for vehicles/workshops. Provides a solid, level floor. Requires professional pouring and proper drainage.
- Concrete Piers/Blocks: Raised foundation using concrete blocks or poured piers. Good for sloped sites or areas requiring ventilation underneath. Can be combined with a wooden subfloor.
- Skids/Runners: Heavy-duty treated lumber skids resting on a gravel pad. Allows for some portability (though limited for very large sheds). Good for smaller to medium sheds and DIY.
- Gravel Pad: A compacted layer of gravel, often with a weed barrier, provides drainage and a level base for skids or modular shed kits. Less robust than concrete for very large structures.
- Wood: The most common choice, offering versatility and a natural look.
Key Features to Incorporate in Your Large Shed Design
Beyond the basic structure, a truly functional and efficient large shed incorporates specific features tailored to its purpose. Thoughtful design choices at this stage will significantly enhance usability and longevity.
- Doors: The gateway to your shed’s utility.
- Double Doors: Essential for large sheds to allow easy access for wide items like lawnmowers, wheelbarrows, or furniture.
- Roll-Up/Overhead Doors: Indispensable if storing vehicles (cars, ATVs, tractors), boats, or anything requiring direct drive-in access. Mimics a garage door.
- Ramps: Crucial for any wheeled equipment. A permanent, sturdy ramp integrated with the foundation is ideal for heavy items.
- Security: Reinforce doors with sturdy locks, deadbolts, and potentially internal locking mechanisms or alarmed sensors for valuable contents.
- Windows: For natural light and ventilation.
- Placement: Consider orientation for maximum natural light without excessive heat gain.
- Type: Single-hung, sliding, or jalousie windows offer ventilation. Fixed windows provide light without security concerns.
- Security: Consider window grates or strategically placed windows for security if valuable items are stored. Tempered glass adds durability.
- Ventilation: Critical for preventing moisture buildup, mold, mildew, and stale air, especially if storing gasoline or chemicals.
- Vents: Soffit vents combined with ridge vents or gable vents create a passive airflow system.
- Cupolas: Decorative additions that also serve as functional ventilation points.
- Exhaust Fans: For workshops or sheds storing fumes, an active exhaust fan is highly recommended.
- Flooring: Must be robust enough for the intended weight and use.
- Concrete Slab: Ideal for heavy loads, vehicles, and workshops. Easy to clean and incredibly durable.
- Plywood/OSB over Joists: Common for wooden-framed sheds. Use treated plywood or OSB subflooring, and consider an additional layer of durable flooring like vinyl or rubber matting for workshops or high-traffic areas.
- Moisture Barrier: Regardless of floor type, a vapor barrier under the foundation or flooring helps prevent moisture migration.
- Shelving and Storage Solutions: Maximize vertical space.
- Built-in Shelving: Strong, permanent shelving along walls for boxes, tools, and smaller items.
- Adjustable Shelving: Versatile for changing storage needs.
- Loft Space/Overhead Storage: Especially in gambrel or high-pitched gable sheds, a loft provides invaluable out-of-the-way storage for seasonal items or lighter boxes.
- Pegboards/Tool Organizers: For easy access to hand tools.
- Specialized Racks: For bikes, kayaks, skis, garden tools, etc.
- Electrical Wiring and Lighting: Essential for safety and usability, especially for workshops or evening access.
- Permits: Electrical work almost always requires permits and professional installation or inspection.
- Lighting: Sufficient overhead lighting (LED fixtures are energy-efficient) and task lighting for workbenches.
- Outlets: Strategically placed GFCI (Ground Fault Circuit Interrupter) outlets for power tools, chargers, and general use.
- Sub-Panel: For extensive electrical needs, a dedicated sub-panel may be necessary.
Navigating the Building Process for Your Large Shed
Building a large shed, especially one requiring a robust foundation, is a significant construction project. While many aspects can be DIY, understanding the process and knowing when to call in professionals is key to success.
- Obtain Permits: As previously mentioned, this is the non-negotiable first step after planning. Submit your detailed plans to the local building department and await approval. This can take weeks, so plan accordingly.
- Site Preparation:
- Clearing and Leveling: Remove any vegetation, rocks, and debris. Ensure the site is perfectly level. For large sheds, this often requires excavation and potentially bringing in fill dirt or gravel.
- Drainage: Implement any necessary drainage solutions, such as grading the land away from the shed location or installing perimeter drains.
- Marking Layout: Use stakes and string lines to accurately mark the shed’s footprint according to your plans. Double-check all measurements and angles for squareness.
- Foundation Laying:
- For Concrete Slab: Dig the footings (if required by code), lay down a gravel base, install rebar or wire mesh for reinforcement, set up forms, and pour the concrete. Allow adequate curing time.
- For Pier/Block Foundation: Dig footings below the frost line (if applicable), set concrete piers or blocks, ensuring they are perfectly level and properly spaced to support the floor joists.
- For Skids: Lay down a compacted gravel pad, install a weed barrier, and then place the treated lumber skids, ensuring they are level and properly aligned.
- Framing (Walls and Roof):
- Floor Framing: If not using a concrete slab, build the floor frame using treated lumber for joists and rim joists, then attach the subfloor.
- Wall Framing: Construct wall sections on the ground (studs, top/bottom plates, headers for doors/windows) and then raise them into place, bracing them securely. Ensure walls are plumb and square.
- Roof Framing: Build roof trusses or rafters according to your plans. This can be complex for large spans or gambrel roofs and often benefits from pre-fabricated trusses or professional help. Securely attach them to the wall top plates.
- Sheathing and Roofing:
- Wall Sheathing: Cover the wall frames with exterior-grade plywood or OSB sheathing.
- Roof Decking: Install plywood or OSB sheets on the roof rafters/trusses to form the roof deck.
- Roofing Underlayment: Apply a water-resistant barrier (tar paper or synthetic underlayment) over the roof decking.
- Roofing Material: Install shingles (asphalt, metal, or cedar shakes) or other chosen roofing material according to manufacturer’s instructions. Proper installation is crucial for water tightness.
- Installing Doors and Windows:
- Rough Openings: Ensure the rough openings for doors and windows are square and correctly sized.
- Installation: Install pre-hung doors and windows, shimming them level and plumb before fastening.
- Flashing: Apply appropriate flashing around windows and doors to prevent water intrusion.
- Finishing Touches:
- Siding: Install your chosen exterior siding (wood, metal, vinyl) over the wall sheathing.
- Trim: Add fascia boards, corner trim, and door/window trim for a finished look and to protect edges.
- Painting/Staining: Apply exterior paint or stain to wood surfaces for protection and aesthetics.
- Interior: Install shelving, workbench, lighting, and any electrical outlets. Consider insulation if the shed will be temperature-controlled or used as a workshop.
- Safety Tips:
- Always wear appropriate personal protective equipment (PPE): safety glasses, gloves, ear protection, hard hat.
- Use ladders safely and have a spotter for heavy lifts.
- Be mindful of power tool safety.
- If working with electricity, either be a certified electrician or hire one.
- Don’t rush the process; take your time and follow plans accurately.
Conclusion
Embarking on the journey of planning and building a large storage shed is a substantial undertaking, but one that promises significant rewards. As we’ve explored, these structures are far more than mere receptacles for clutter; they are versatile, robust additions that can dramatically enhance your property’s functionality, organization, and even its value. From the initial critical steps of navigating permits and zoning laws, through the careful selection of an appropriate style and durable materials, and finally to the detailed execution of the building process, each phase demands thoughtful consideration and meticulous planning. Incorporating features like ample doorways, effective ventilation, durable flooring, and smart storage solutions ensures your large shed is not just big, but also perfectly suited to your specific needs, whether it’s for extensive storage, a dedicated workshop, or housing your prized vehicles. By understanding these intricacies and approaching the project with informed decision-making, you can confidently transform your vision into a practical, long-lasting asset. Invest the time in thorough planning, and you’ll soon enjoy the incredible benefits of a well-designed, spacious storage shed that truly brings order and expanded possibilities to your home and lifestyle.
