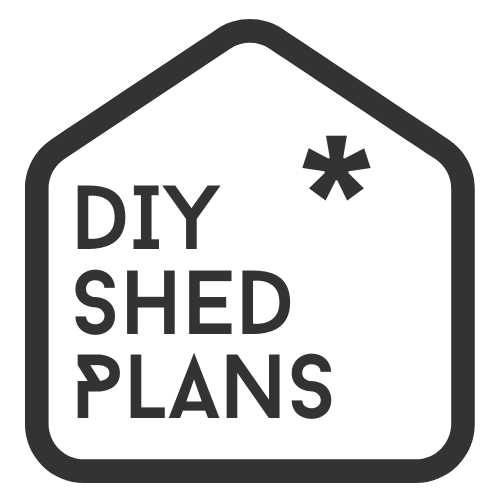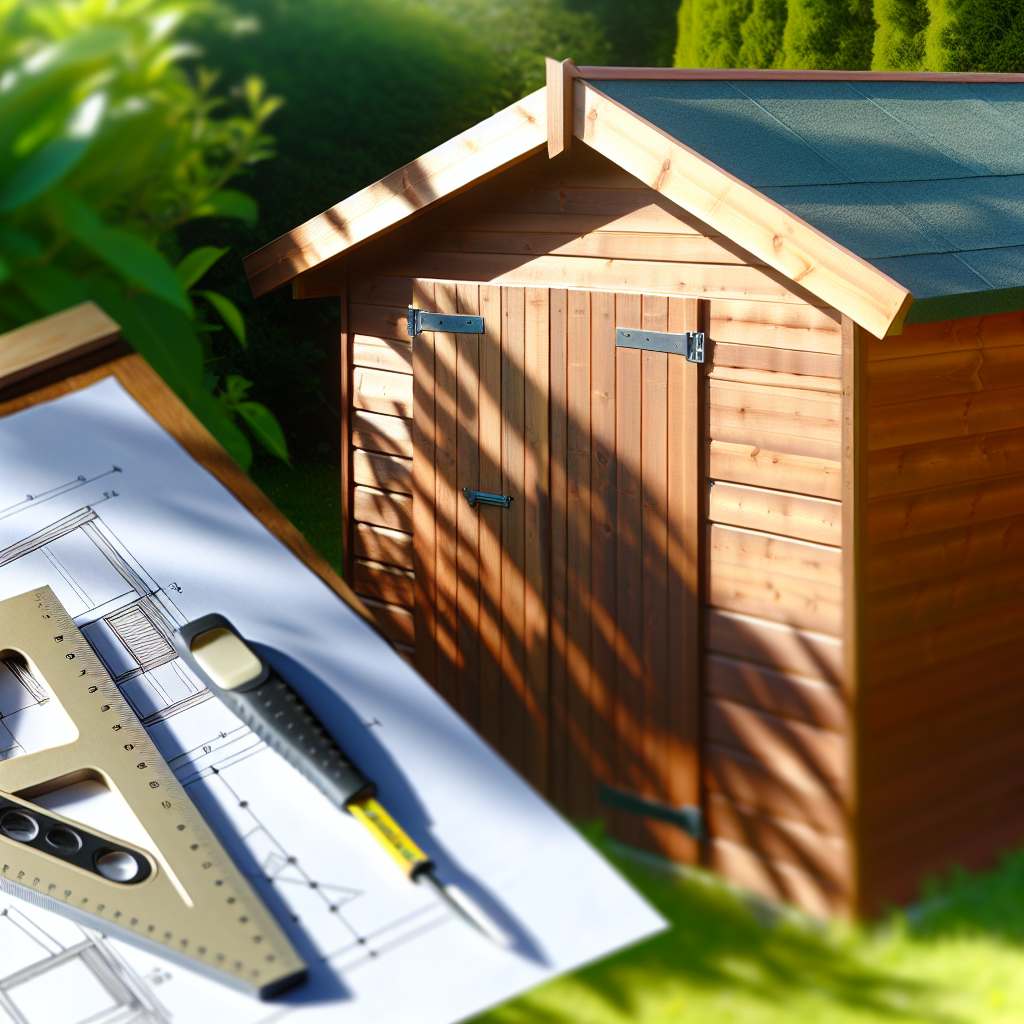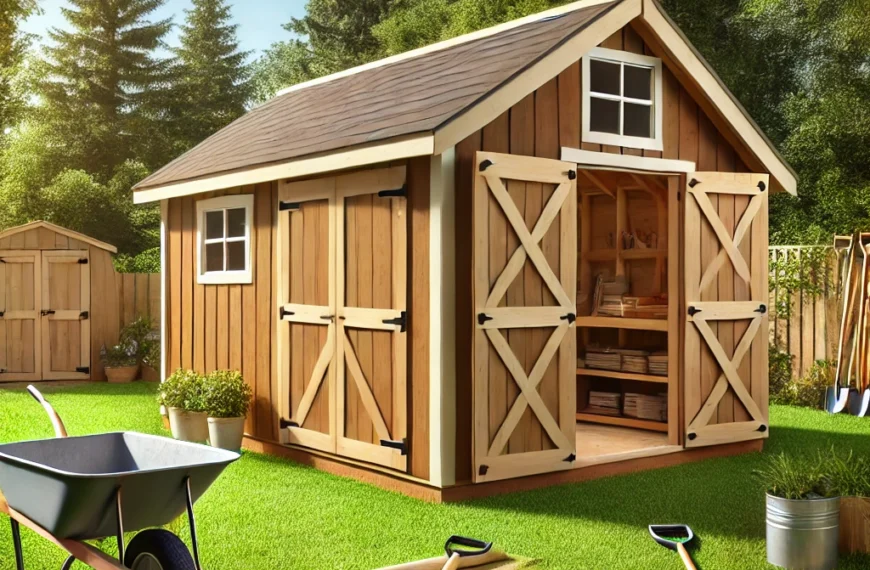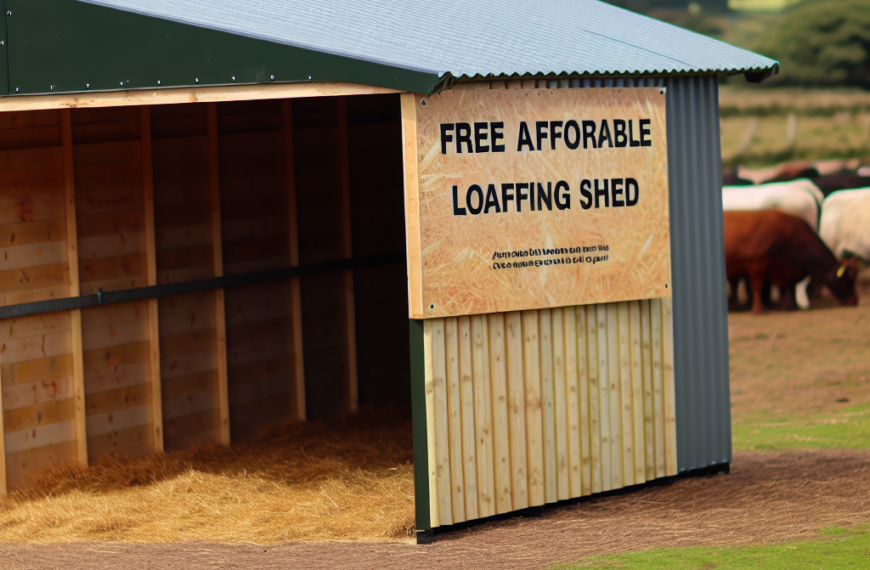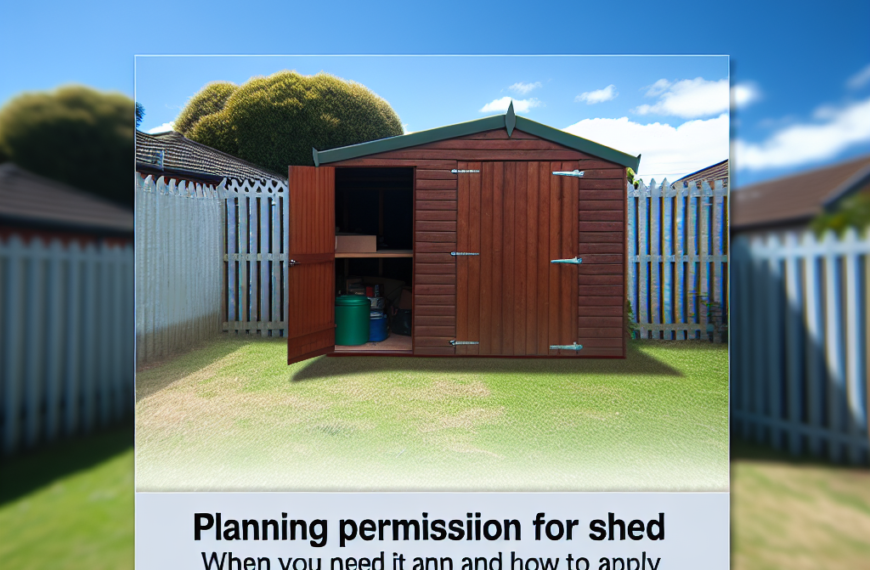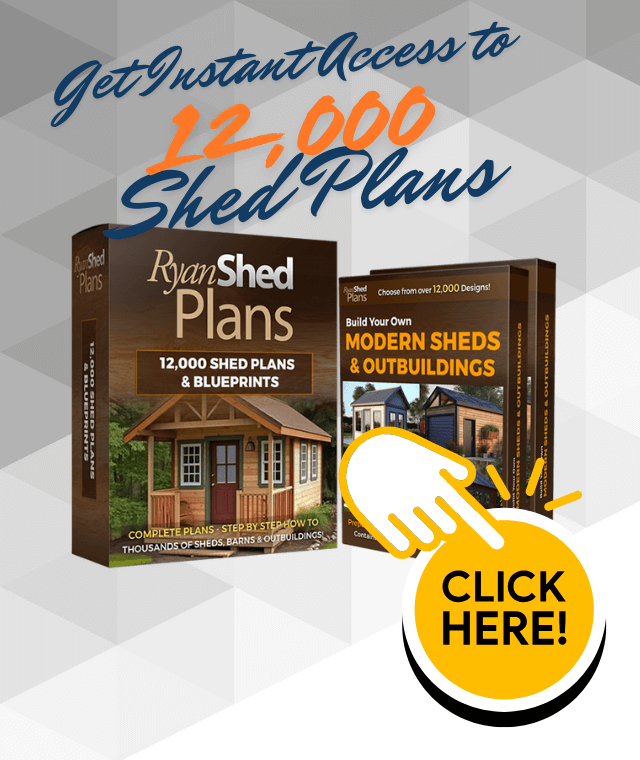Lean to shed plans have become increasingly popular for homeowners looking to add practical storage or workspace without the complexity of full-scale construction. This article explores the key considerations when planning a lean to shed, from design basics to material selection, helping you create a functional, durable addition to your property with ease.
Designing Your Lean To Shed
The foundation of any successful lean to shed project lies in thoughtful design. A lean to shed is characterized by its single-sloped roof that leans against an existing structure, making it a space-efficient and cost-effective building option. When planning your lean to shed, consider the available space, roof pitch, and intended use. For instance, a steeper roof pitch offers better water drainage and increased interior headroom but may require more materials.
Begin by measuring the available wall space on your existing structure where the shed will lean. This dimension dictates the length and height of the lean to shed. Next, decide on the depth and width based on what you intend to store or work on inside. Ensure that your design complies with local building codes and zoning regulations, which often dictate maximum heights, setbacks, and material use.
Planning ventilation and natural light is crucial to prevent dampness and create a more comfortable environment. Including windows or vents on the opposite wall helps facilitate airflow, while a translucent panel or skylight in the roof can illuminate the interior without electricity.
Material Selection and Construction Tips
Choosing the right materials will influence both the durability and cost-efficiency of your lean to shed. Pressure-treated timber is a popular choice for framing due to its resistance to rot and insects. For flooring, consider sturdy plywood or composite decking for longevity underfoot. The walls can be clad with a variety of materials such as wood siding, metal sheets, or vinyl depending on your budget and desired aesthetic.
For the roof, corrugated metal or polycarbonate panels are excellent lean to shed options because they are lightweight, easy to install, and highly weather-resistant. Ensure the roofing material overlaps sufficiently and includes flashing where it meets the existing building to prevent leaks.
During construction, always start with a level foundation, whether it’s concrete slabs, paving stones, or compacted gravel. This stability prevents shifting and structural problems over time. When attaching the shed frame to your existing wall, use strong anchors and sealant to maintain security and weather tightness. Finally, consider adding shelving or hooks inside to maximize storage efficiency.
Lean to shed plans offer a straightforward yet versatile solution for expanding your outdoor storage or workspace. By focusing on detailed design and selecting durable materials, you can build a functional lean to shed that meets your needs and withstands the elements. Whether you are a DIY enthusiast or hiring a professional, these guidelines will help you realize a practical, attractive addition to your property.
